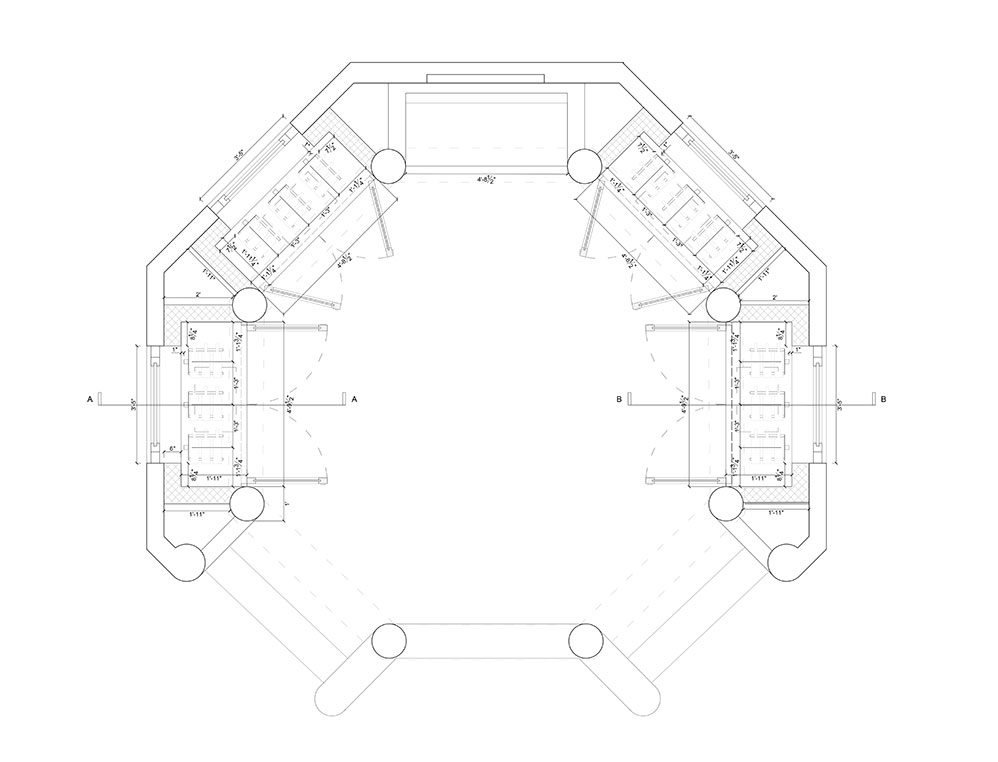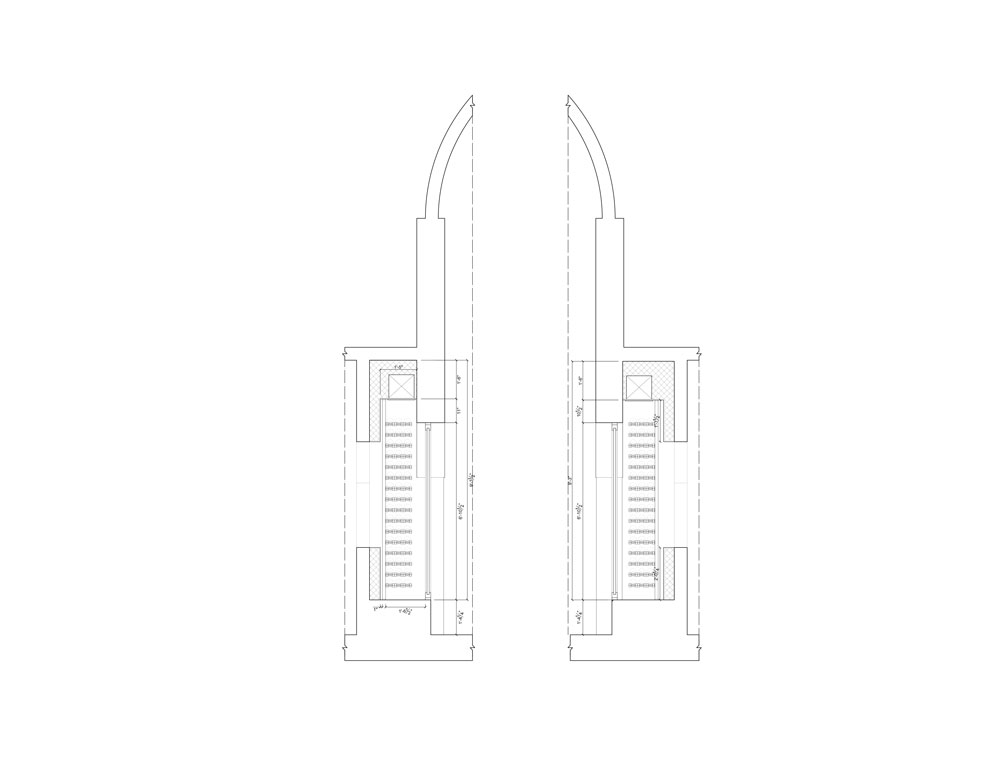
Our years of experience in designing and building wine cellars provide us with a unique approach to setting the stage for a remarkable finished result. We take you through a series of questions to help provide you with a rendering and shop drawings (where needed) for you to accomplish your wine cellar goals. From a small wine cellar to a large hotel wine storage solution, our design team can make your vision a reality.
We like to start with a phone call and establish the basics of your wine cellar goal. We have some clients that prefer a small wine cellar for a centerpiece and others that have an entire room or floor dedicated to their collection. If you have a designer or design team, we are happy to work with them so that your cellar has the aesthetic continuity of the rest of the home, restaurant, or hotel.
Once we have the general information in place, we start to create an initial design. Our renderings tend to be a cut above as they are not a draft version (bottles outlined). The more photos our clients can provide, the better the outcome is for the rendering.
Once we have the initial design complete, we will contact you to schedule a brief review for approval or changes needed. If no changes are needed, we will then proceed with a final draft to provide for you. If changes are needed, we make the requested changes and then contact you for a review. The process takes a week to two weeks depending on the complexity of the wine cellar.
If you have your own contractor or prefer to do it yourself, we can provide shop drawings and step-by-step instructions for building your wine cellar.
Our fees are dependent on the complexity of the project. Below are some samples of our
renderings for clients.

